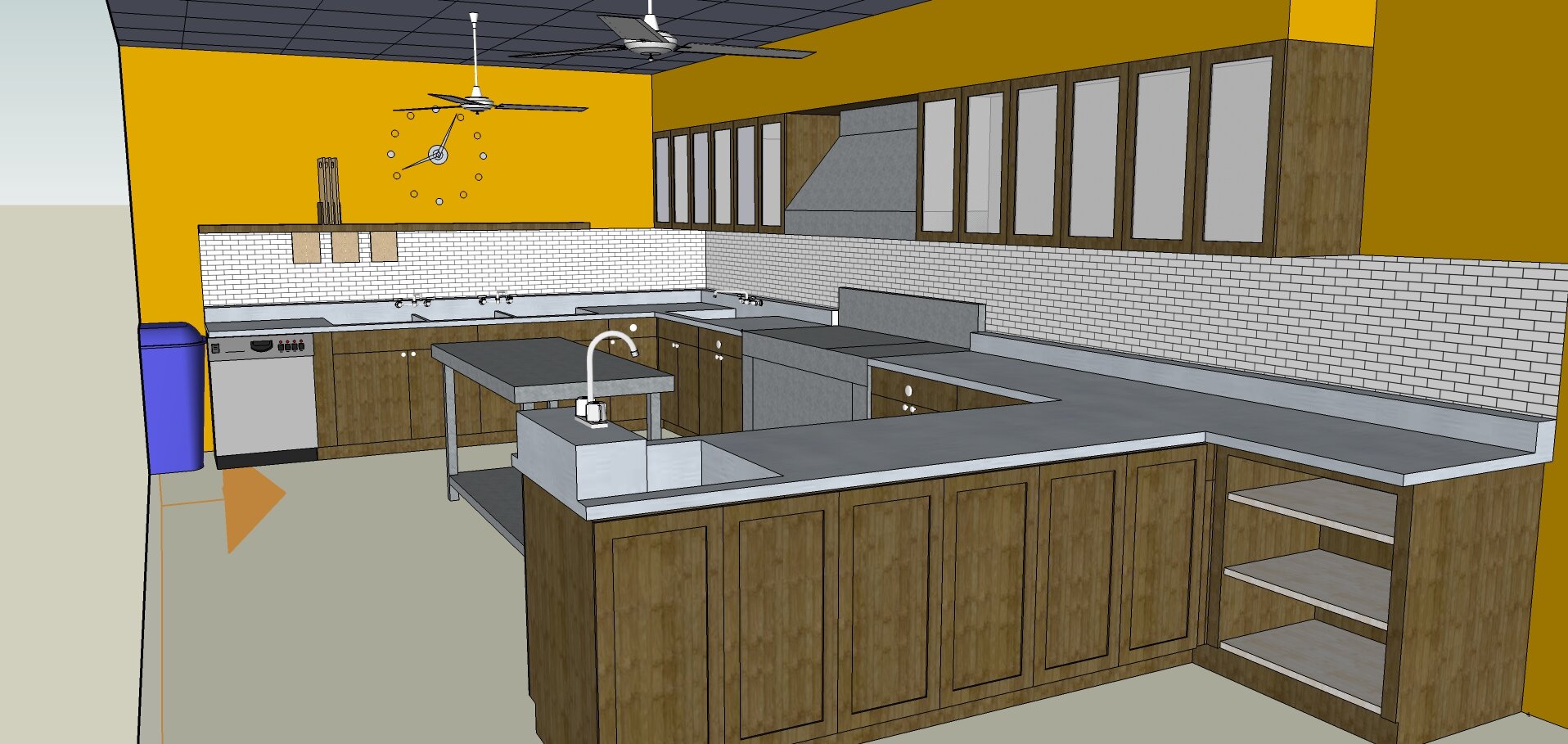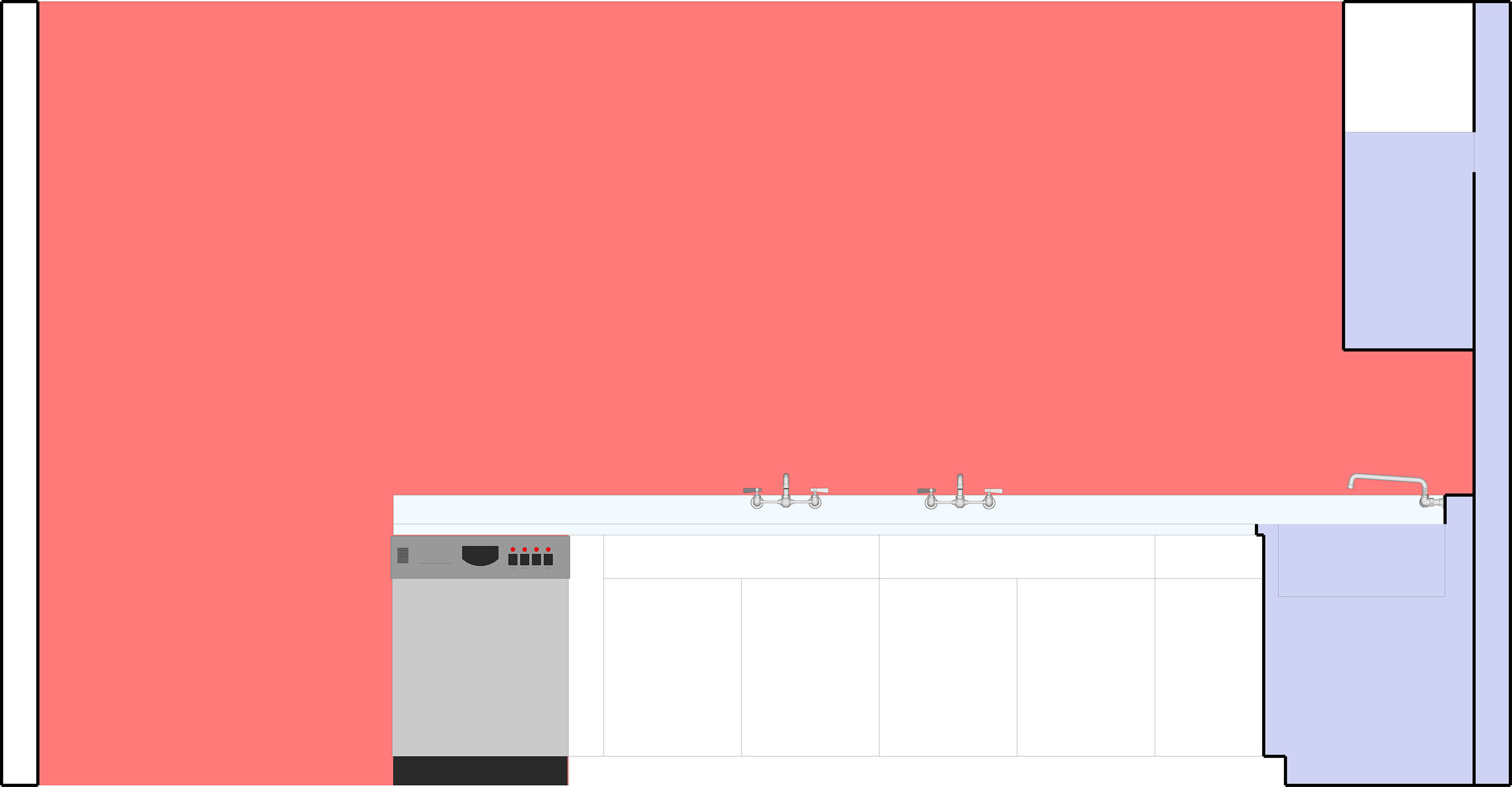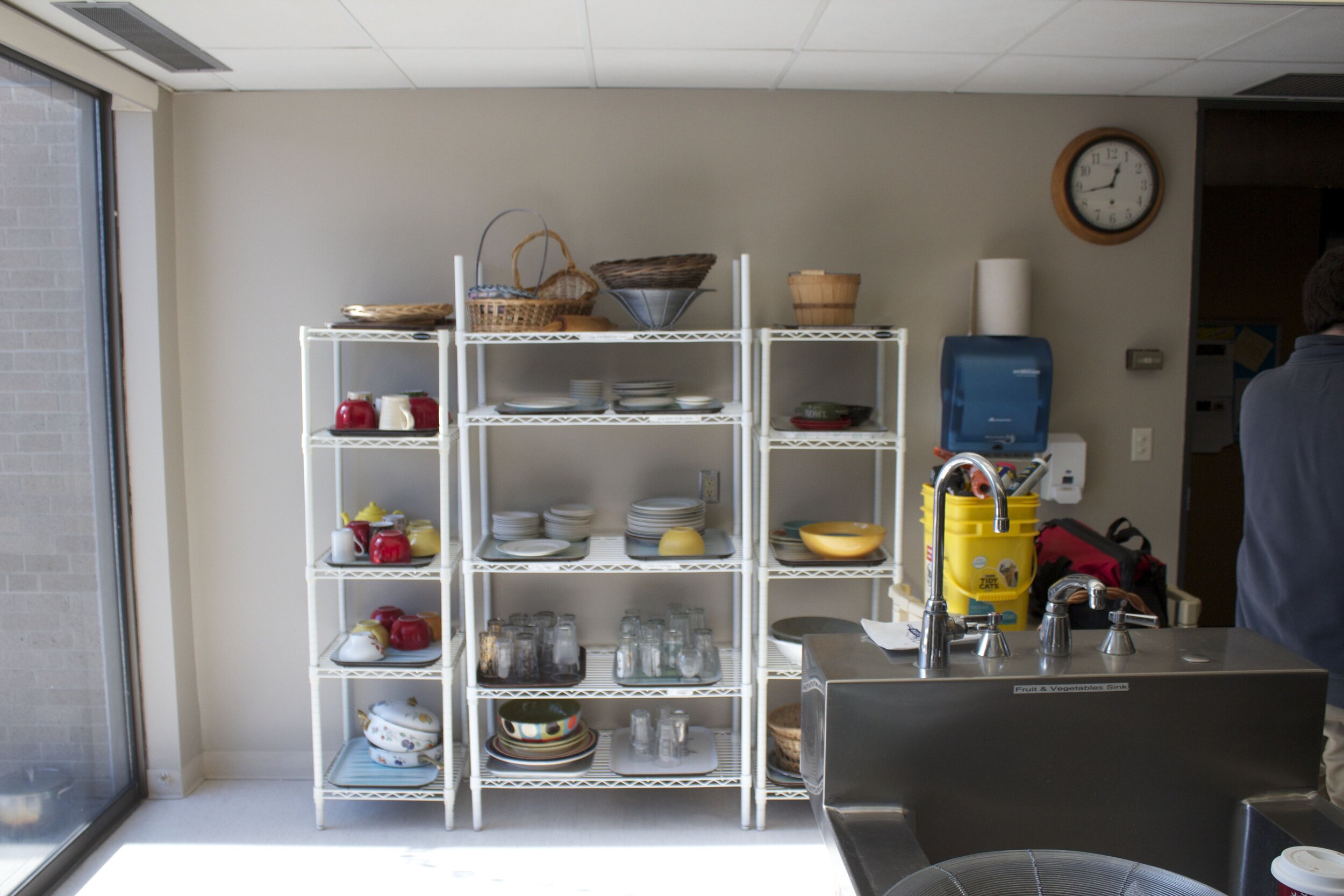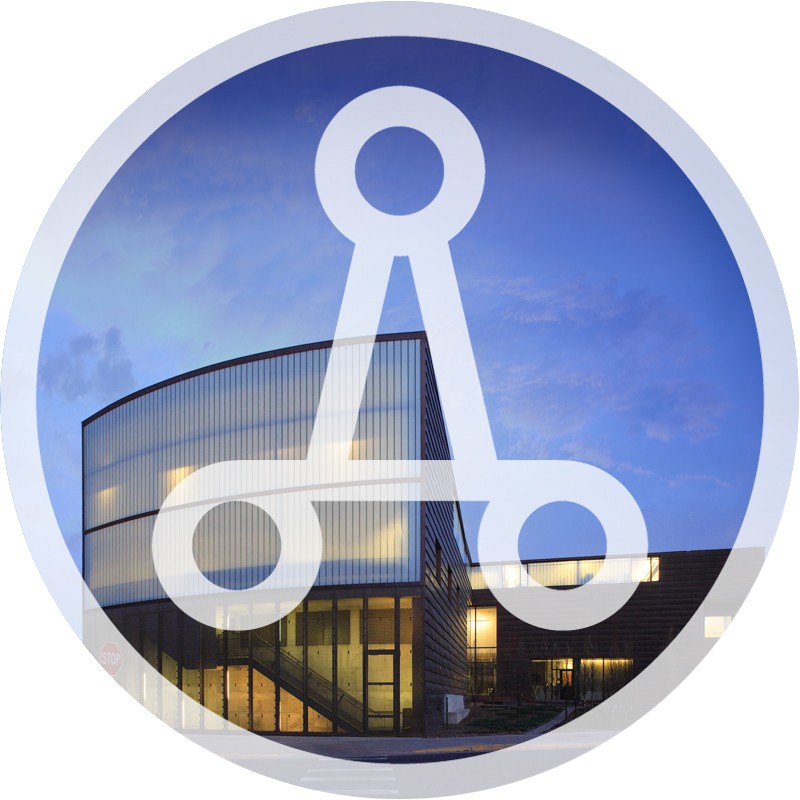
Sarah’s Oasis
Completed August 2015
Rebuilding food; rebuilding life
Sarah’s Oasis is a women’s shelter near the University of Minnesota campus. The shelter is dedicated to providing a safe haven for women between the age of 18 to 60 who have faced difficult circumstances and have been forced to leave their homes. Most of the women live at Sarah’s indefinitely until they are ready to restart their lives on their own. Sarah’s Oasis needed our help in remodeling their kitchen, which was built in the 60’s and is currently being used by the 20 women who live there. Our focus wasn’t to expand the kitchen to accommodate such a large number of users, but rather to remodel the kitchen which had fallen apart after years of use. We wanted to give these women a comfortable kitchen where they can cook healthy meals and enjoy themselves while doing so.
Our design process consisted of 8 design Charrettes throughout the project. Student volunteers came up with ideas, presented them, then as a group we would introduce adjustments and vote for the best design. We kept good communication between our group and our client. Before transitioning to construction, we made sure that they were in complete agreement with the design. This was beneficial in the long run because we made sure they were comfortable with the changes made to their home.
As this project was much larger in scale than any project we had previously worked on, we focused on a single task for a series of builds. We began the construction by repainting the walls of the kitchen to a more appealing color pallet chosen by our clients from one of our earliest design charrettes. Our second task was to empty the cabinets and re-laminate the shelves. This gave us a good opportunity to reorganize the kitchen cabinets to ensure maximum space-usage. We then replaced the cabinet doors that were falling apart with new ones coated in wood veneers. Our third task was to replace the acrylic backsplash on the walls with white subway tiles, making the kitchen bright in color and easier to clean, hence creating a healthier environment. Our Fourth and final task was to build and install a coffee bar which gave the kitchen an added touch of style. It would also allowed multiple uses for the kitchen without users getting in each other’s way. With a project of this scale, we were faced with many new challenges. Building a coffee bar on our own from start to finish was one of the most challenging yet rewarding experiences. It took a lot more time than we expected but turned out to look great and function very well. Another problem was our struggle towards the end of the semester to get enough volunteers at the builds to efficiently get our work done. Our most dedicated members had to put in extra hours to finish the last few aspects of the project. Over all, it was a challenging yet fantastic learning experience and we hope to be able to achieve the same great results in our future projects.
Before





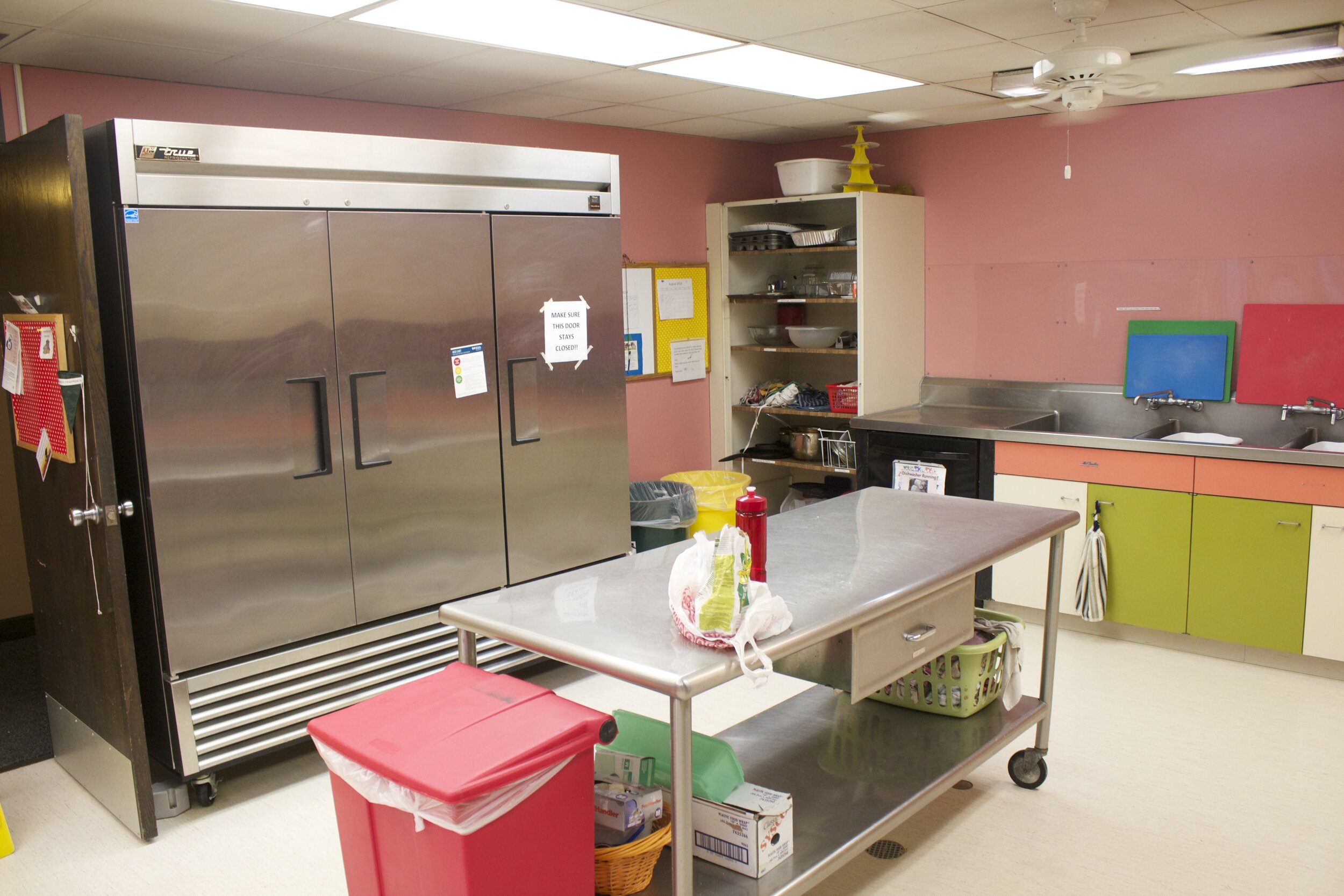

After
